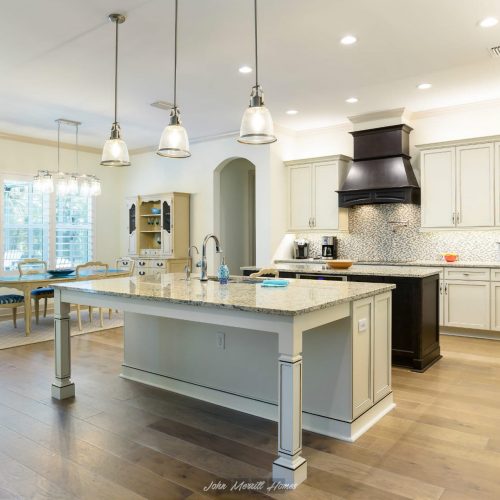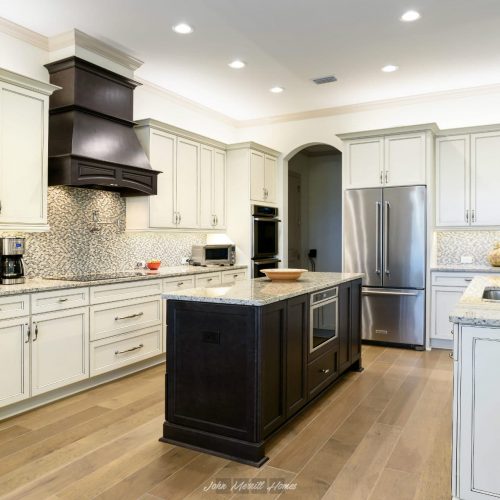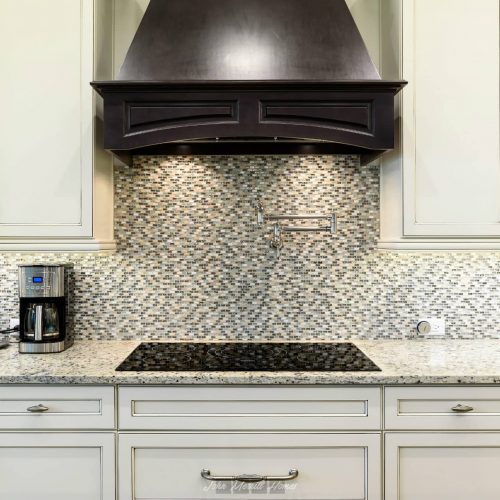CLEAN LINES AND TIMELESS DESIGN IN EAST ARLINGTON
Located in a well-established community in East Arlington, Leeward Point was the last remaining lot between homes predominantly built in the 1970s and 1980s.
With its spacious three bedrooms, three bathrooms, two-car garage, and dedicated office, the Leeward Point residence was thoughtfully designed for empty nesters looking to downsize. The kitchen offers two islands—one for food prep, and a secondary surface dedicated to cleanup. Later modifications included the addition of a playroom for grandkids, seamlessly integrated with the original design.
The home was strategically positioned to maximize marsh-to-river views. Despite its smaller, relatively shallow lot, the design accounts for a four-foot drop from the street to the marsh.
Leeward Point was intentionally planned for uninterrupted enjoyment of the outdoors, with a screened enclosure encircling the pool and an expansive outdoor living area for relaxation and entertaining.













