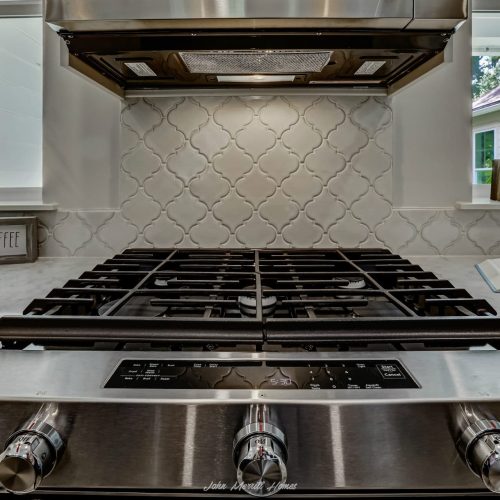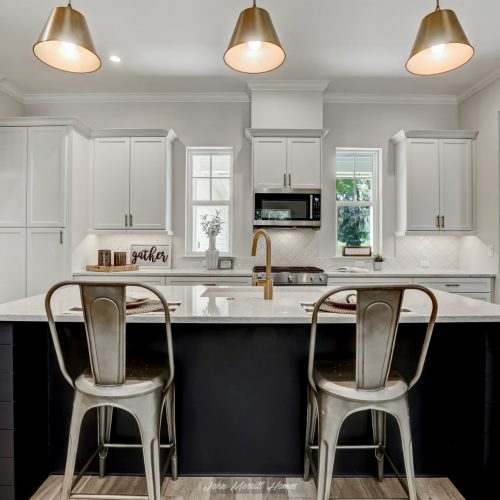SETTING THE STYLE FOR THE WATERMAN’S BLUFF COMMUNITY
This 3 bedroom, 2.5 bathroom home with a den was the first home built by John Merrill Homes in the Waterman’s Bluff community. The developer approached John Merrill Homes to design and build a home that would help set the style for future homes in the neighborhood.
Situated strategically to capture uninterrupted views across the marsh, this modern ranch-style home blends contemporary design with the charm of low-country living.
Designed with grandeur in mind, the living room boasts high ceilings extending to 1.5 stories, adding a touch of drama to the space. As you enter through the foyer, double barn doors with brass hardware create an elegant introduction. Navy blue accents punctuate the neutral color palette, while the introduction of brass fixtures marked a turning point in the houses we were building, departing from the prevailing matte black trend.
The oversized master bedroom, ample storage spaces, a free-standing tub, and a generously appointed garage are just a few highlights. Community requirements for ample porch space add to the overall appeal of this inviting home.
We ended up selling the home to a couple who owned another lot in the neighborhood but loved the inventory home so much that they decided to sell their lot and move in.
Take a Virtual Tour
-
View Interior












































