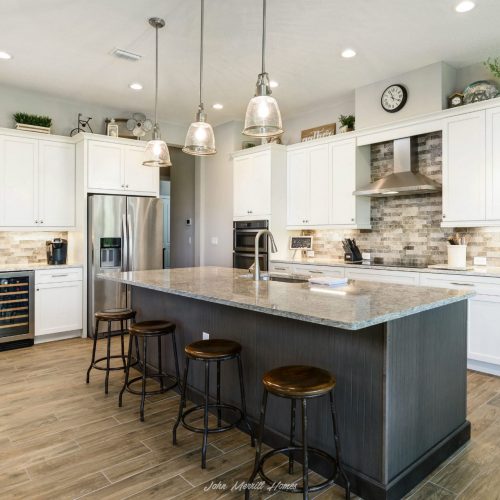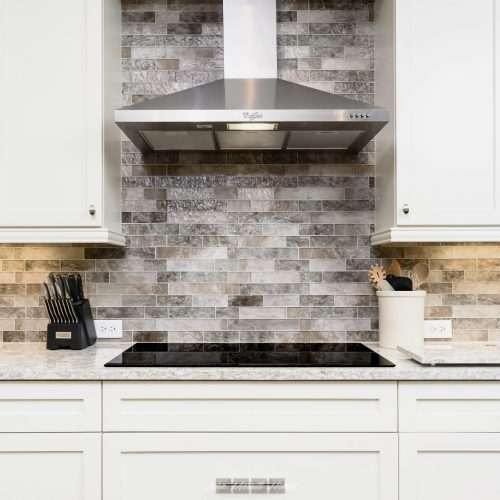COMBINING SPACE AND SERENITY WITH COMFORT AND FUNCTIONALITY
The 4-bedroom, 3-bathroom ranch-style Reed Island home maximizes views and space efficiency.
A referral from a neighboring client, this home perfectly caters to the lifestyle of a police officer and a trauma nurse who knew what they wanted and trusted us to execute it.
We designed the house to fit within their desired square footage, including an oversized garage for a larger vehicle and 4 bedrooms. We were able to utilize their budget and the space to create a house that lives big for its size. In fact, we’ve since used a similar design on two other houses.
Having built a custom home before, the clients knew how to use their budget wisely, investing in smart upgrades like an impressive mahogany front door for curb appeal, a coffered ceiling with paneling, wood-look tiles, a sleek kitchen, and a large master bathroom. We also used lots of glass to maximize views of the marsh and canals.














