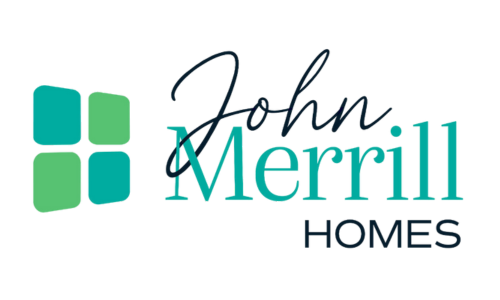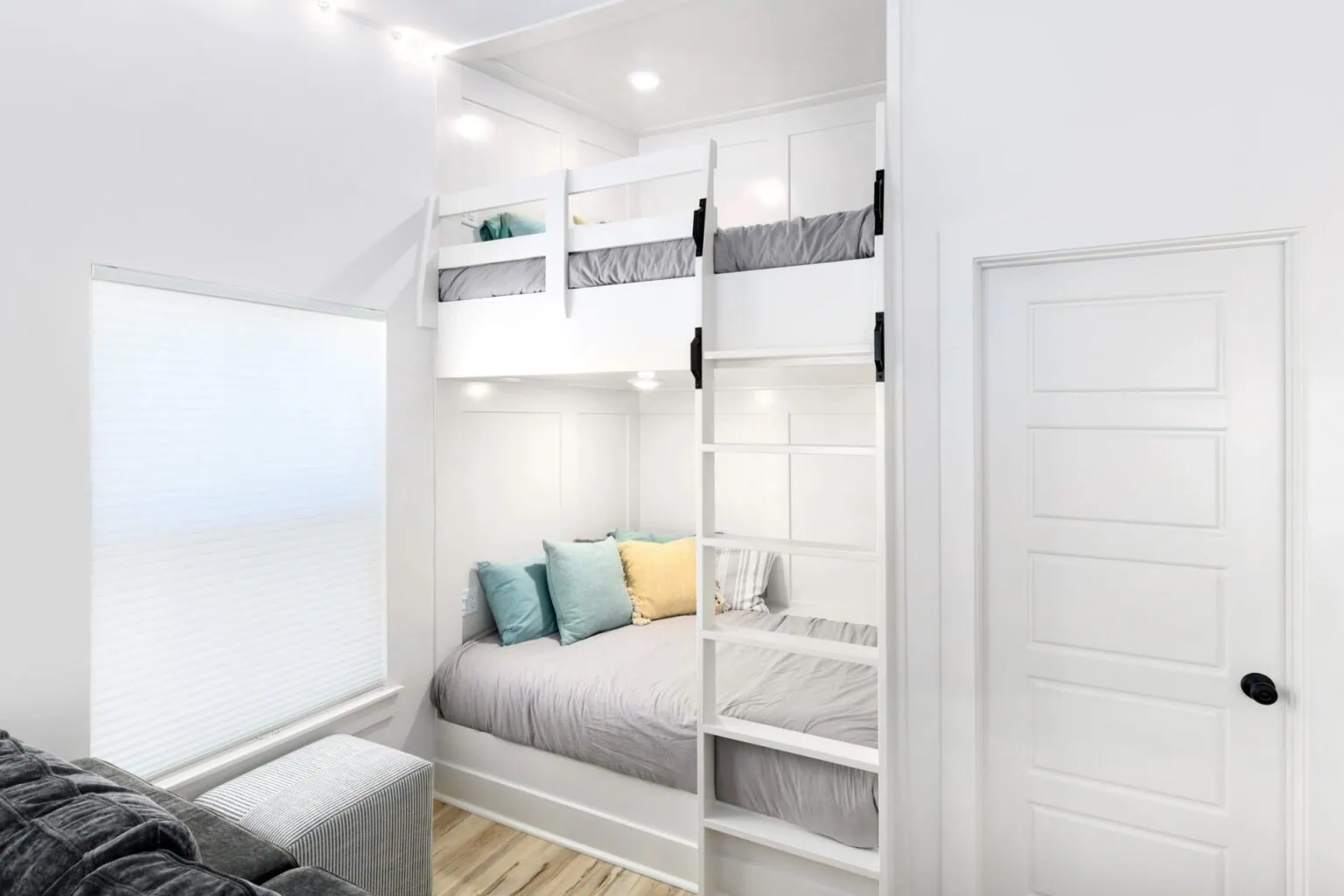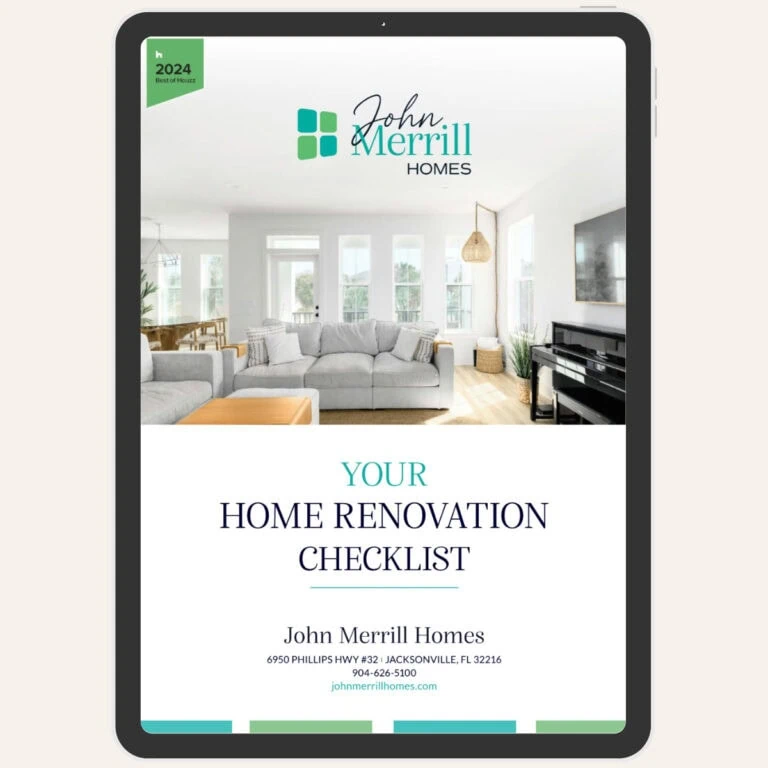Staying in your Jacksonville home but starting to feel the squeeze? Moving isn’t always the answer, especially with high housing costs, limited inventory, and higher mortgage rates to consider. That’s why more families are turning to home additions. The goal is simple: gain space, improve function, and make your home work better for the way you live.
Investing in a well-planned home addition lets you stay in the neighborhood you love while creating space for your current lifestyle and future needs.
Here are 9 creative ways to expand your home:
1. Expand up, not out
If your lot is tight but your foundation is solid, it might be worth considering a second-story addition. You don’t have to build an entire floor—sometimes a single bedroom or office above your existing structure is all it takes to get you that extra space. In Jacksonville’s historic neighborhoods, adding vertically preserves yard space while increasing square footage. Think of it as doubling your living space without giving up your backyard.
A client of ours in Ponte Vedra Beach wanted more space and better function for their family. Our solution was a thoughtful vertical and horizontal expansion. The project included:
- A four-car garage (up from two), with a full living suite above for their daughter, with a bedroom, walk-in closet, and ensuite bath
- A home gym above what used to be a single-story bedroom
- A larger loft and a covered balcony off the master suite
This addition increased square footage while maximizing function and creating private, usable spaces above existing rooms.
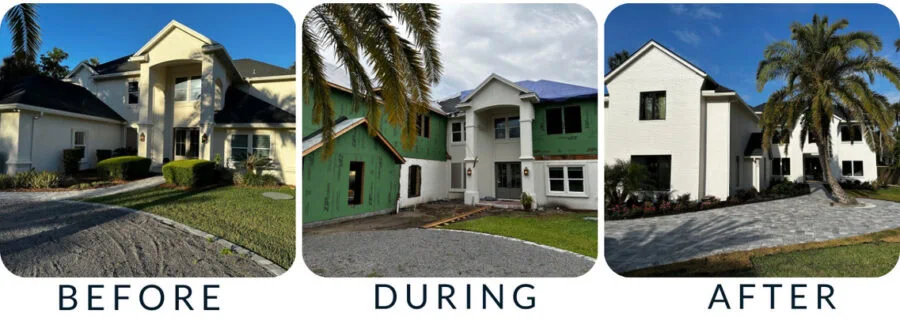
You may also be interested in: Is it better to renovate or build new?
2. Turn underused spaces into functional areas
Odd corners, hallways, and under-stair nooks often go to waste. With smart design, these spots can be transformed into offices, reading nooks, guest bathrooms, or storage solutions.
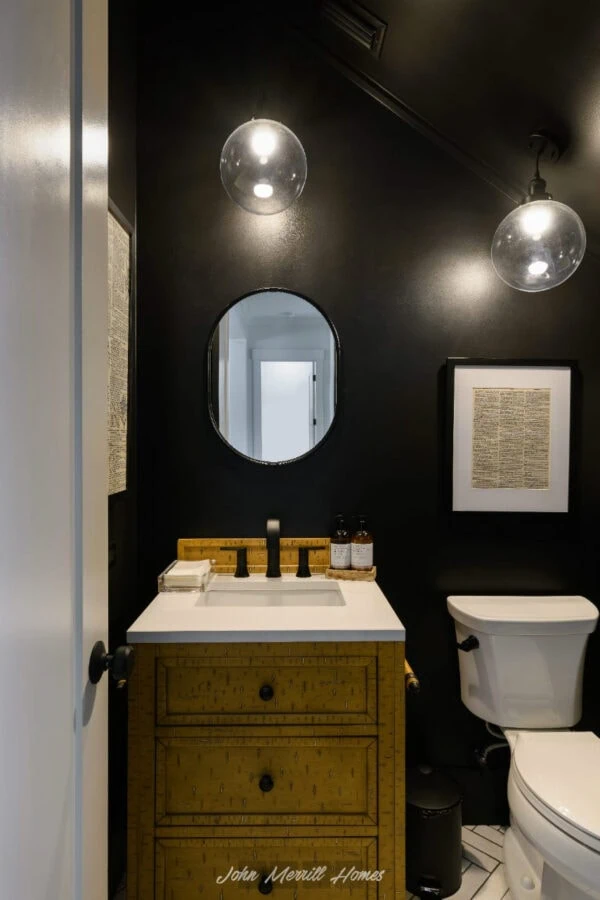
3. Screen or cover your porch
Florida’s weather makes outdoor living a big deal. Adding a screened or covered porch allows you to expand your living space without a full addition. It can serve as a breakfast nook, family hangout, or evening retreat. A screened porch also protects you from mosquitoes while still giving you that open-air feel, perfect for Jacksonville’s warm evenings.
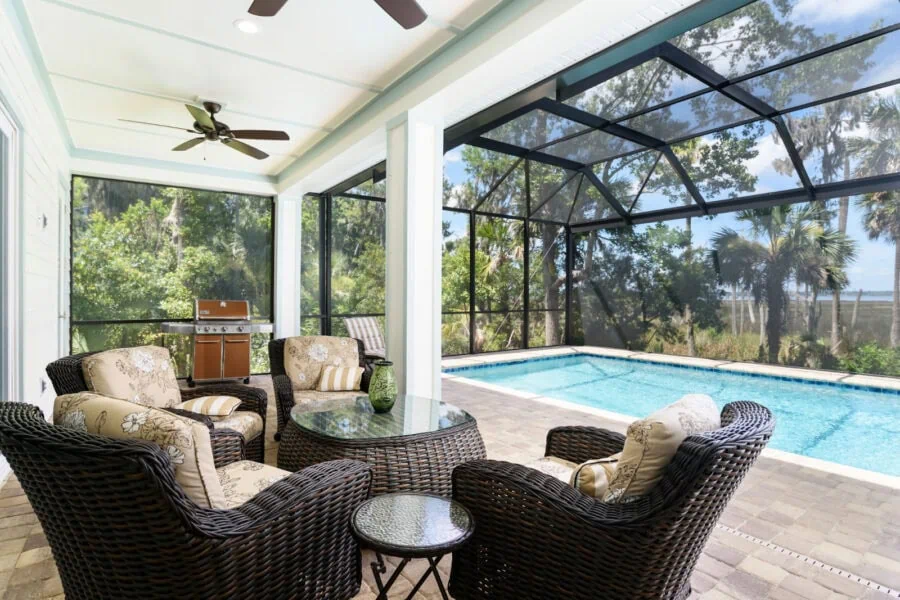
4. Rethink the garage
Your garage can be more than just a place for your car. Insulate it, add flooring, and bring in natural light to convert it into a gym, workshop, or bonus room. Families who rarely park inside often find this is a more cost-effective and faster alternative to building out. We’ve seen Jacksonville homeowners turn a standard two-car garage into a fully functional living space without touching the main house.
The Ponte Vedra expansion project is another example here—the garage was expanded to four cars, with a full suite above. It shows how a well-planned garage addition can double as living space while also addressing practical storage needs.
5. Convert your attic or loft
Attics are often wasted space, but with the right plan, they can become bedrooms, offices, or even a hobby room. Proper insulation and ventilation are essential in Jacksonville’s humid climate, but the result is a quiet, private area that adds value and livable square footage without changing your home’s footprint.
6. Add Accessory Dwelling Units (ADUs)
ADUs are self-contained living spaces on your property. These can be a detached guest house, a backyard studio, or a suite attached to your home. ADUs are great for college-age kids, long-term guests, or rental income. In Jacksonville, where lot sizes vary, an ADU can add flexibility and privacy while boosting property value.
7. Expand your kitchen and living space
Sometimes a full room isn’t necessary. A few extra feet in your kitchen or family room can make a world of difference. Expanding a kitchen to include a breakfast nook or stretching the living room for a better flow creates a sense of space and improves everyday function.
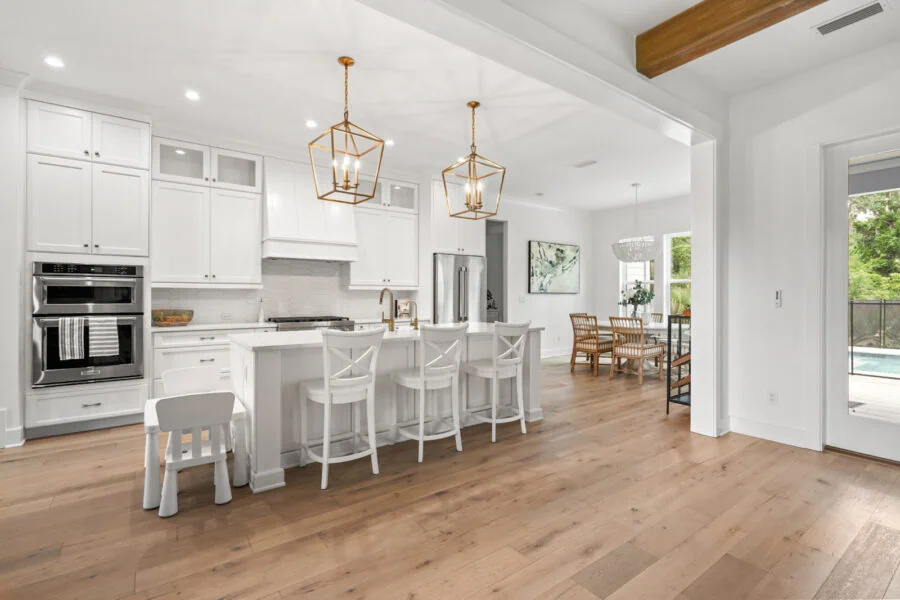
8. Create multi-functional rooms
Instead of building single-purpose rooms, plan for spaces that can do double duty. A bonus room could serve as a home office, gym, and guest bedroom all in one. Flexibility now saves you the headache of remodeling later, and it ensures your home adapts as your family’s needs change.
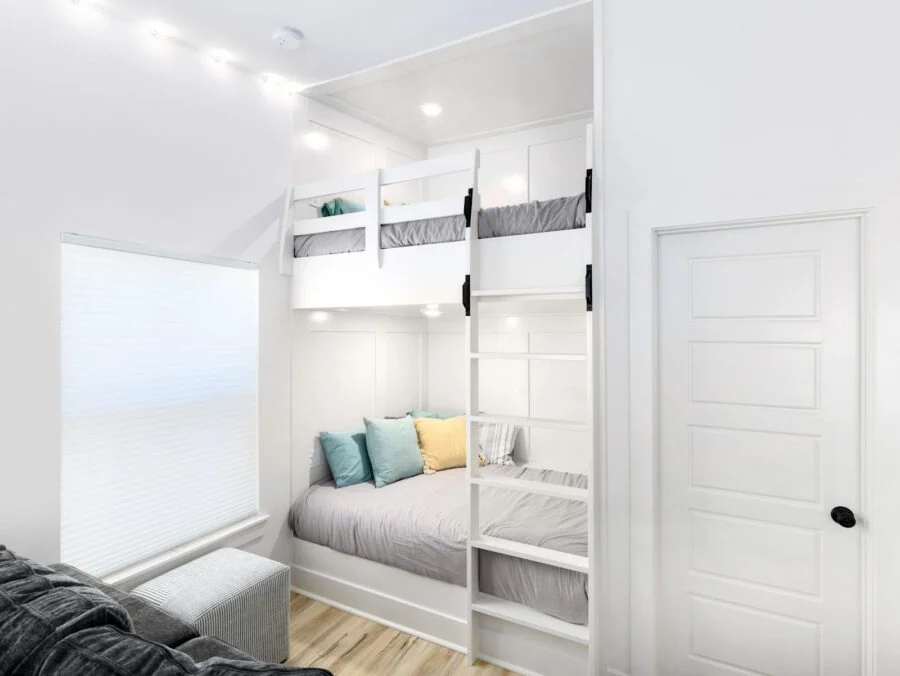
9. Add to your outdoor space
Decks, patios, and pergolas aren’t just for summer—they can be designed as outdoor rooms that extend your living space. Adding seating, lighting, and partial roofing turns your backyard into an all-season area for entertaining or quiet relaxation. For Jacksonville homes with smaller yards, vertical gardens or multi-level decks can maximize space.
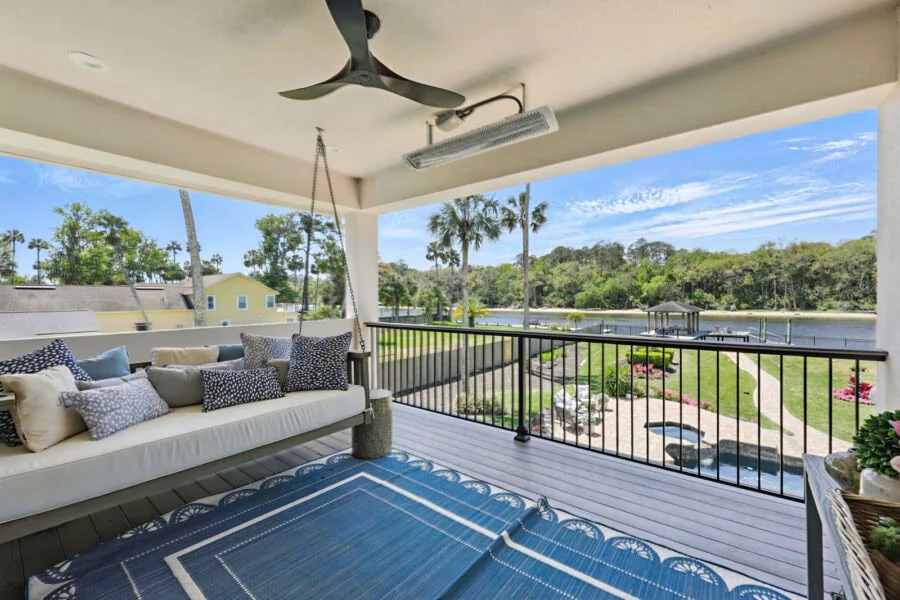
Think function, not just square footage
The best home additions solve real problems. Families often want better flow, more storage, or rooms that suit how they actually live. Before you start, ask yourself: What works? What doesn’t? What would make daily life easier? Once you have a clear vision, your addition becomes an investment in comfort and convenience.
You may also be interested in: How to Downsize Your Home for Retirement: Tips and inspiration from the Ventrones’ home
Start planning your addition
Not all projects are equal, and bigger isn’t always better. Many Jacksonville homeowners combine multiple smaller improvements to get the functionality they need without a massive construction project. Working with a trusted designer and builder ensures the addition unfolds as planned, meets building codes, and integrates with your home’s style.
You may also be interested in: Where to start when renovating your home
Ready to bring your home addition ideas to life?
“We highly recommend John Merrill Homes—they did a fantastic job on our home addition. They were competitively priced and completed the project on time. Everyone in the office communicated well and the team took the utmost care of our home. My husband works in commercial construction and has an understanding of what goes into the residential building process. He was thoroughly impressed by the JMH team. We are actually going to use them again soon!” – Elisha Munago
Contact John Merrill Homes today to schedule a consultation. We’ll help you design and build a space that fits your lifestyle, your budget, and your future.
