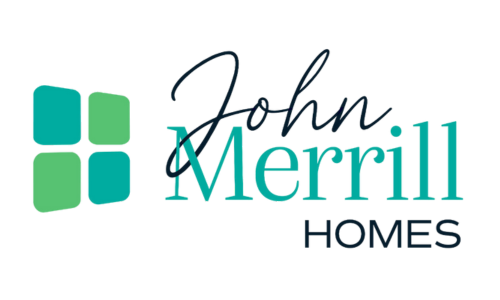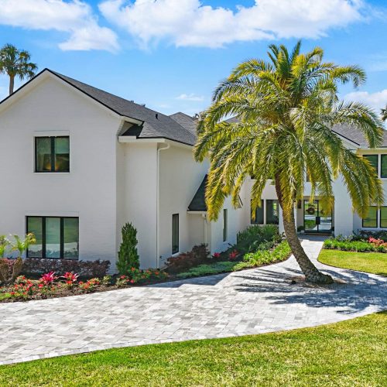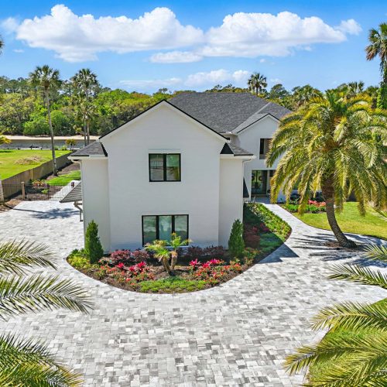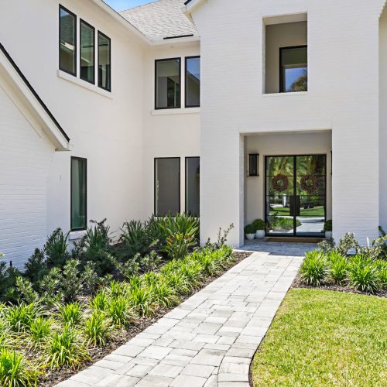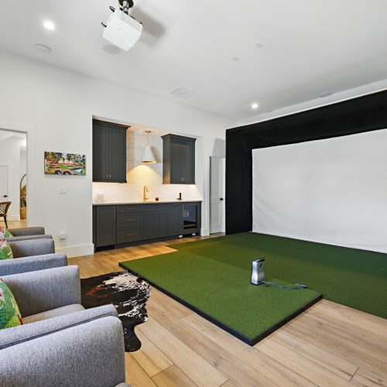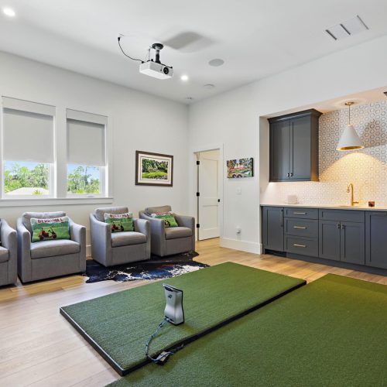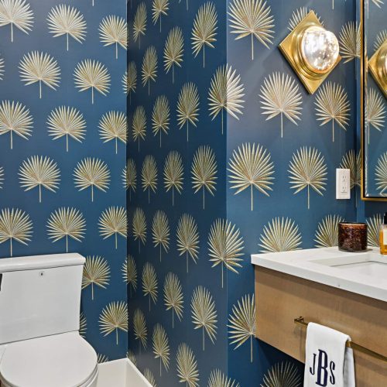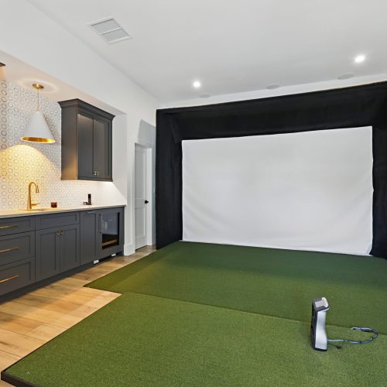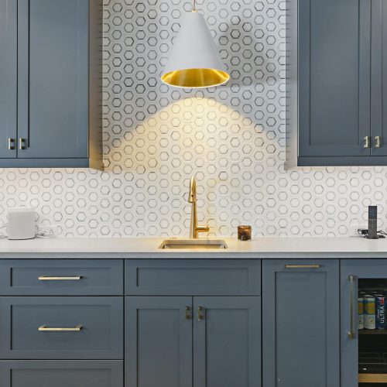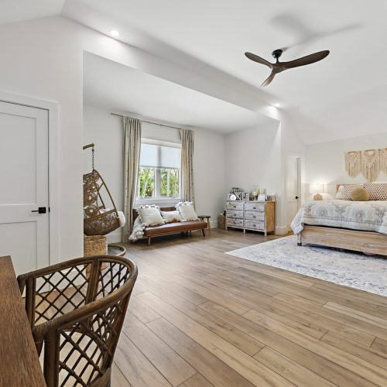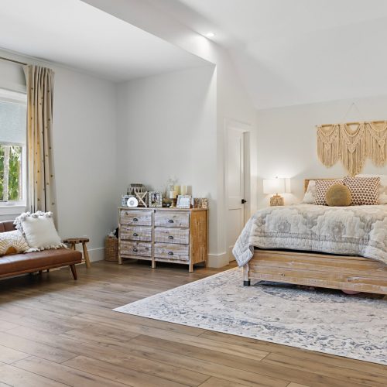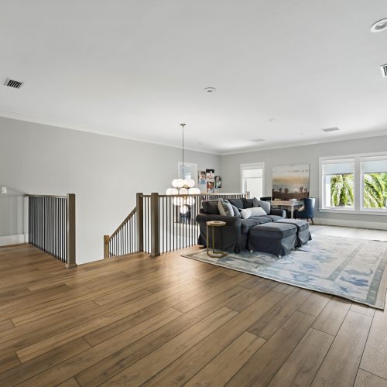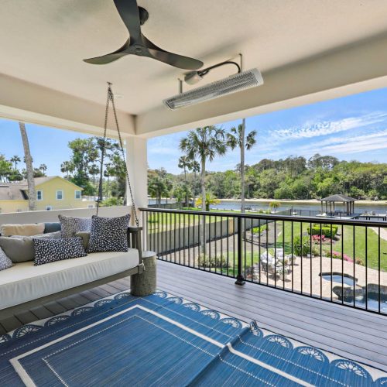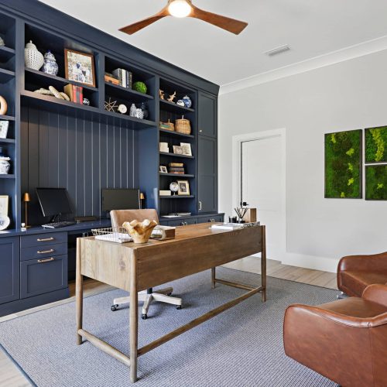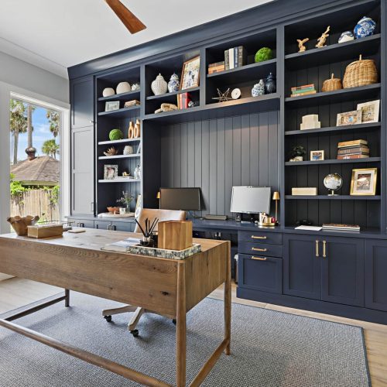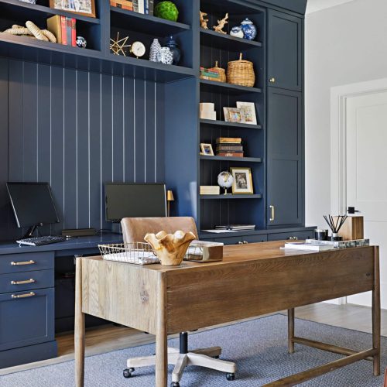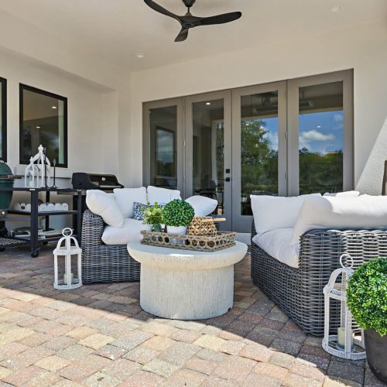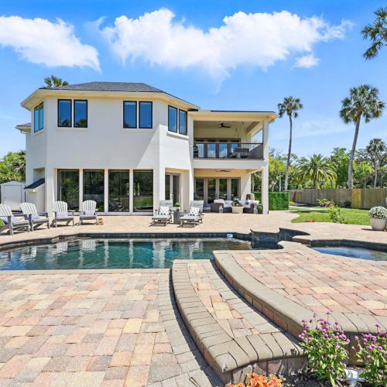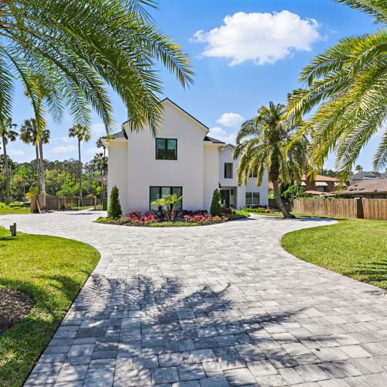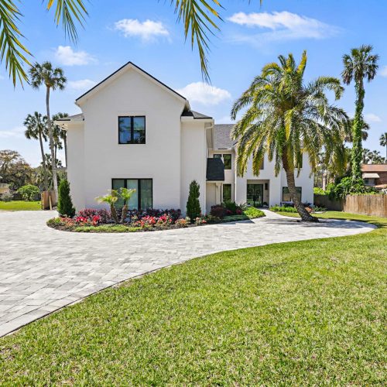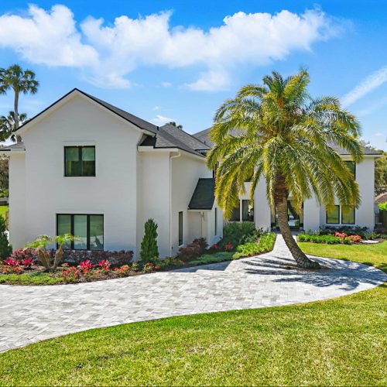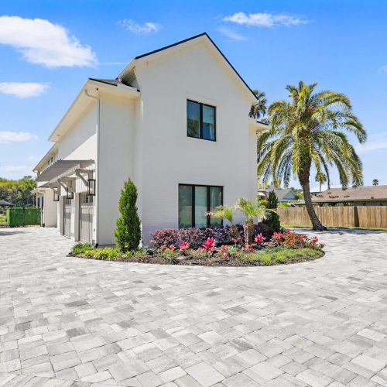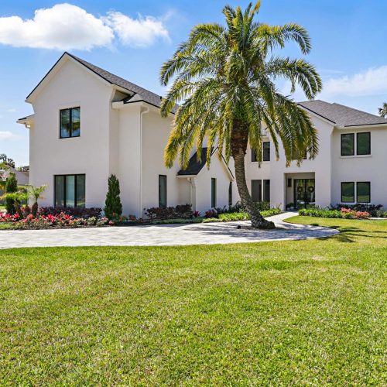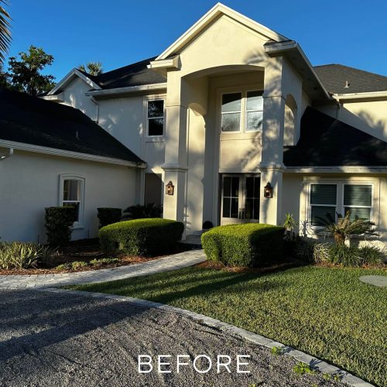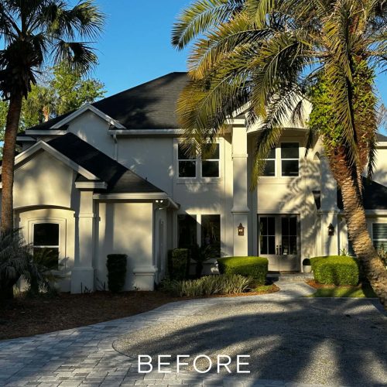Expansion and luxury upgrades for a waterfront home
Originally purchased in 2018, this home underwent a $500,000 interior transformation before the homeowner reached out to John Merrill Homes to add more space.
Although the client initially wanted an extensive expansion, we refined the project to better align with the budget. We coordinated with the homeowner’s interior designer (who had led the previous remodel), and Dana provided project oversight.
The expanded home now totals approximately 6,200 sq ft. The addition includes:
- A 4-car garage (up from 2-car), with a full living suite above: bedroom with ensuite bath and walk-in closet for the homeowner’s daughter.
- A bonus room featuring a wet bar, powder room, and a state-of-the-art golf simulator.
- A second-story home gym added above a single-story bedroom.
- An expanded loft and a new covered balcony off the master suite, overlooking the intracoastal waterway, with a covered porch below off the dining room.
- New built-ins, custom front entry, and multiple interior upgrades during construction.
- Mechanical upgrades included a new HVAC system and replacement of an existing one, bringing the home to three total AC systems.
Thoughtfully refining the original plans and collaborating closely with the homeowner and designer allowed us to deliver a tailored expansion that honored their vision while staying within budget.
