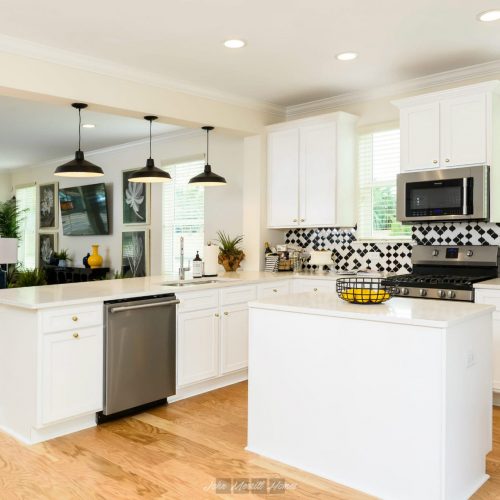HISTORIC STANDARDS ADAPTED FOR A MODERN COMMUNITY
This 3-bedroom, 2.5-bathroom home was the first model home created within the Riverside Avondale Preservation (RAP) Society’s certified historic community. Based on this model, we built all 17 homes in this development according to RAP’s historic standards.
The design process involved creating four different floor plans for the community, each with several elevation options to avoid repetitive design. All were designed to offer affordability combined with high-quality finishes. Each home features brick-lined front porches, solid wood stairs, wood floors, and spacious kitchen and living areas.
The community is Riverside’s only single-family homeowner’s association (HOA) development. All homeowners take great pride in their homes, which now resell for about twice their original prices.












